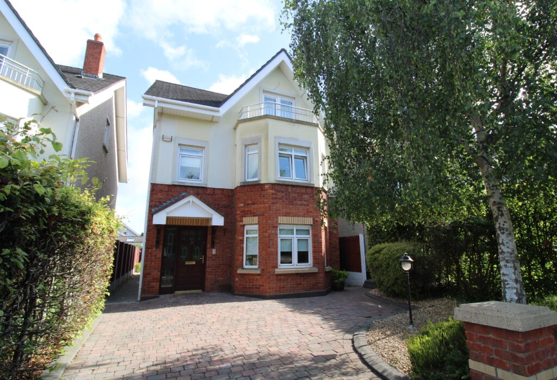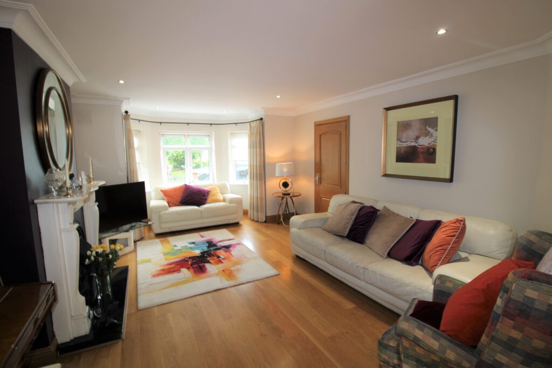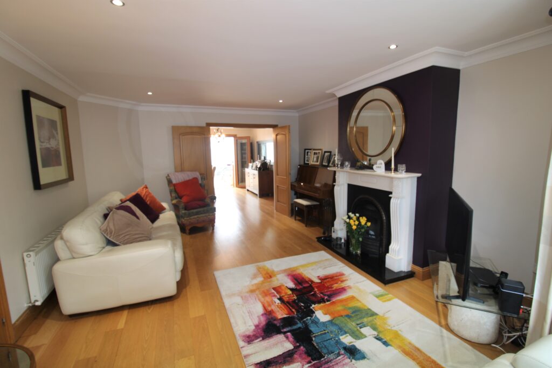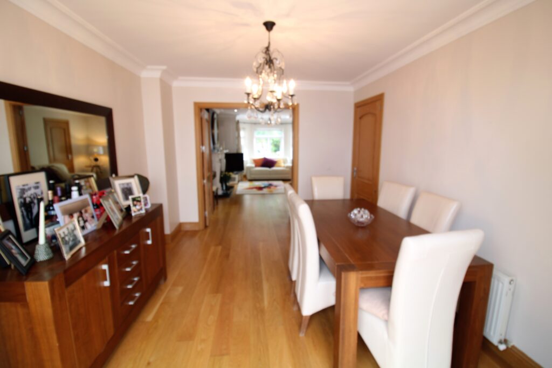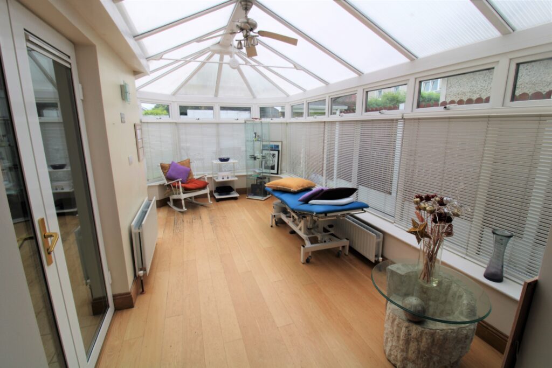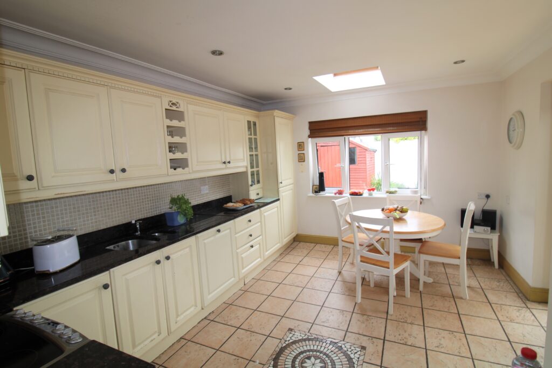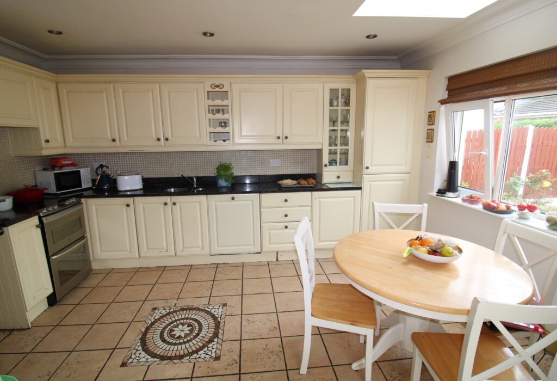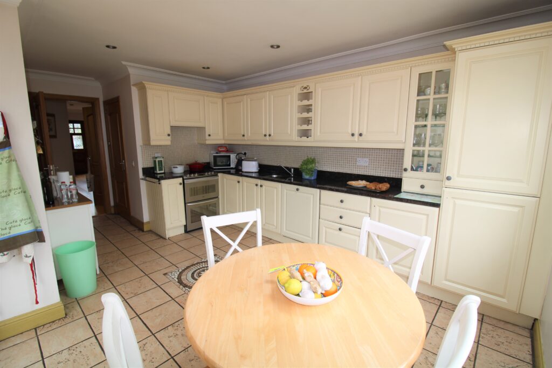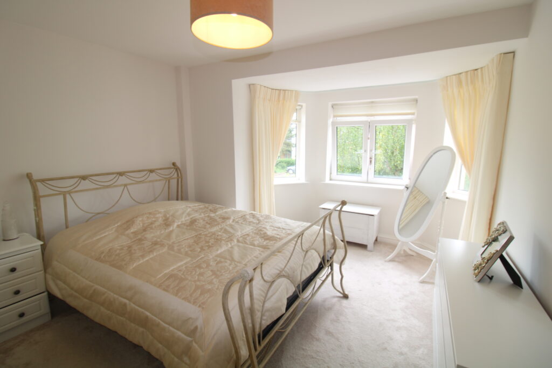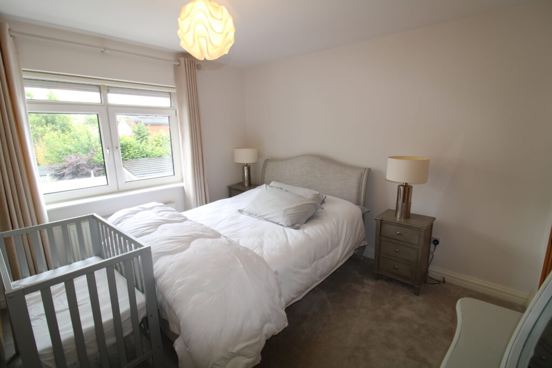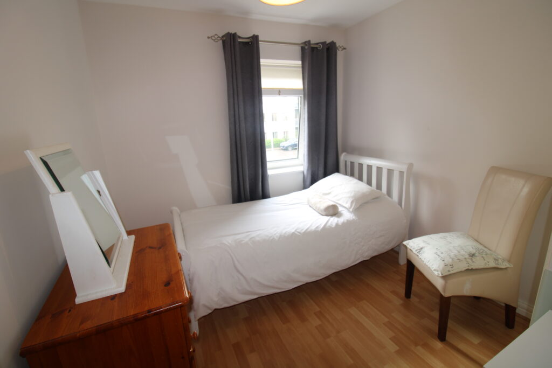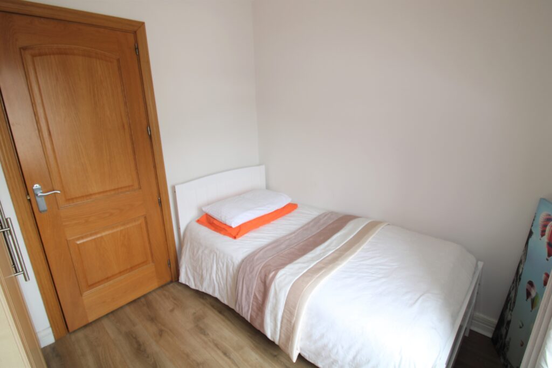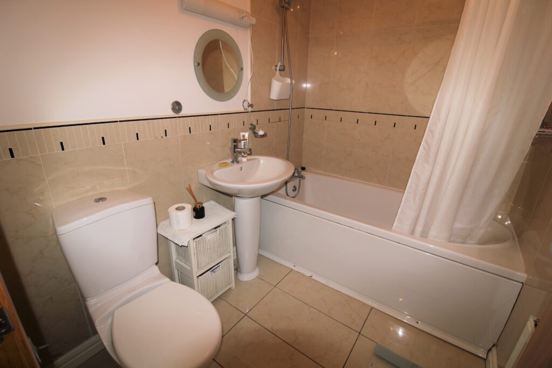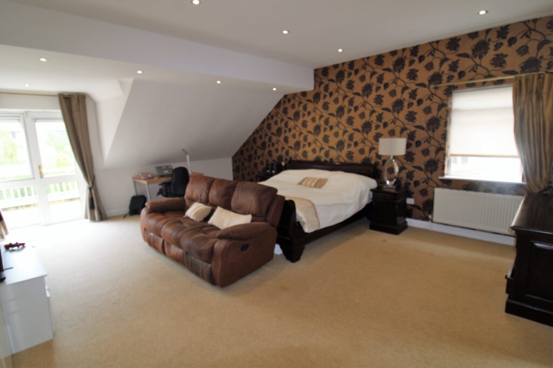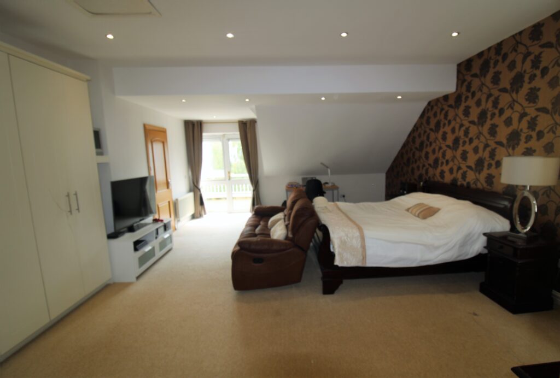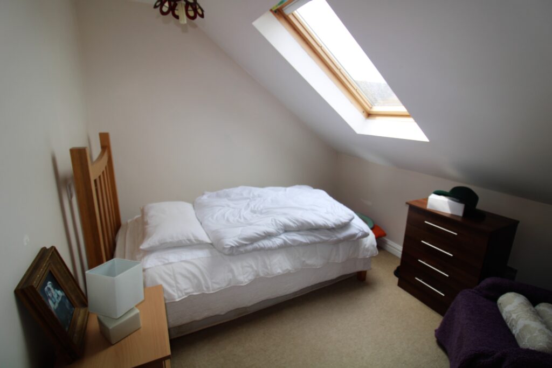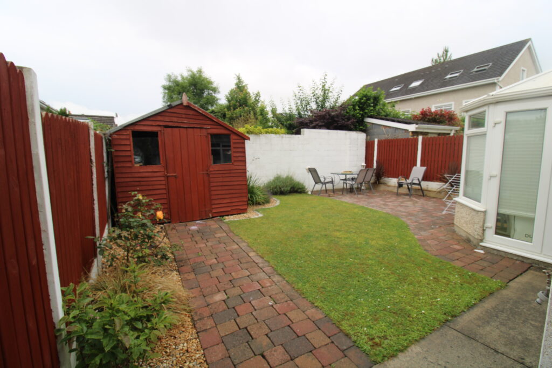Situated on the former grounds of Castleknock College, this wonderfully presented five bedroomed family home extended at the rear situated in this highly popular residential location. Constructed approximately 2003 this excellent family residence comes to the market in showhouse condition with quality extras throughout with a spacious modern design incorporating a large sunroom extension to the rear and feature main bedroom on 2nd floor with dressing room. Superbly decorated with bright light filled rooms this home offers easy walking access to Castleknock Village and is in close proximity to all amenities the village has to offer including primary and secondary schools, shops, bus links, Castleknock Rail Station and the Phoenix Park.
Viewing is highly recommended & by appointment only
Accommodation
Entrance Hall: with wood floor and under-stairs cloakroom
Lounge: with feature cast iron fireplace, marble surround, wood floor, bay window, ceiling spotlights and double doors to…
5.6×4.3m
Dining Room: with wood floor and double doors to sunroom
4.3×3.3m
Sunroom: with wood floor, glass ceiling with fan and double doors to rear garden
5.0×2.7m
Kitchen/Breakfast Room: with range of cream fitted press units, granite worktop, tiled behind worktop, tiled floor, oven and hob, plumbed for dishwasher
6.0×3.4m
Utility Room: with fitted press units and tiled floor, plumbed for washing machine
Guest W.C: with W.C and W.H.B, tiled floor and partially tiled walls
1st Floor
Bedroom 1: with built in wardrobes
4.0×3.6m
Ensuite: with shower, W.C and W.H.B, tiled floor and partially tiled walls
Bedroom 2: with built in wardrobes and bay window
3.3×3.1m
Bedroom 3: with built in wardrobes and laminate wood floor
2.6×2.5m
Bedroom 2: with built in wardrobes and laminate wood floor
3.1×2.6m
Bathroom: with bath, W.C and W.H.B, partially tiled walls and tiled floor
2nd Floor
Office/Study: with fitted wardrobe, shelves and Velux window
3.3×2.6m
Bedroom 5: with built in wardrobes and patio door to south facing balcony
6.6×4.6m
Dressing Room: with fitted shelves and rails, Velux window
Ensuite: with shower, W.C and W.H.B, partially tiled walls and tiled floor
Outside
Walled front garden with driveway, lawn and hedged boundaries
Walled rear garden laid out in lawn with cobble-locked patio area, mature trees and shrubs
Garden shed
Dual side entrance
Large patio area
Services
GFCH
Fully alarmed
PVC double glazed windows
Management Fee c. €450 per annum
Local Area Information
Public transport routes that service Castleknock:
Bus: 37/38 and Train: Castleknock Rail Station
Nearby Areas: Strawberry Beds, Porterstown, Phoenix Park and Blanchardstown Shopping Centre

