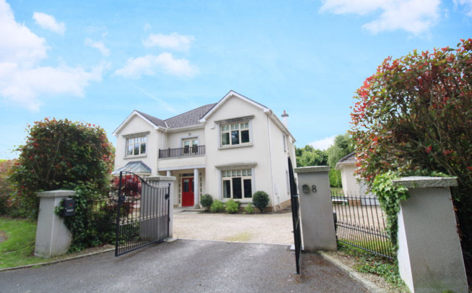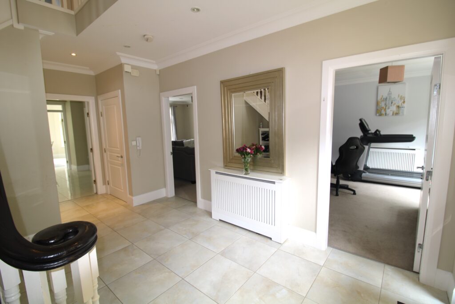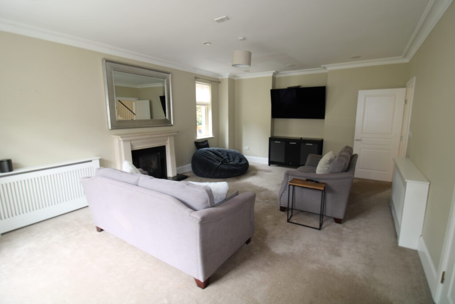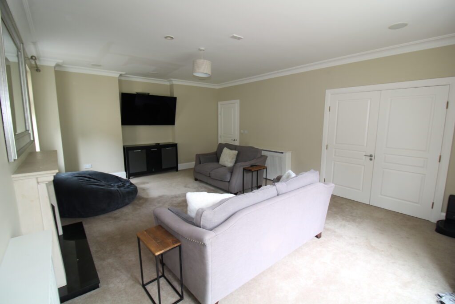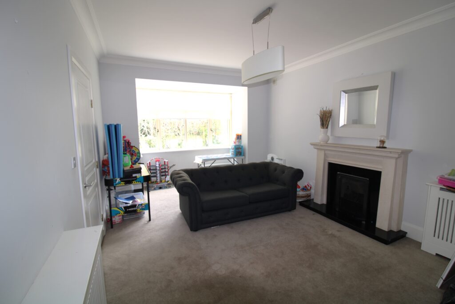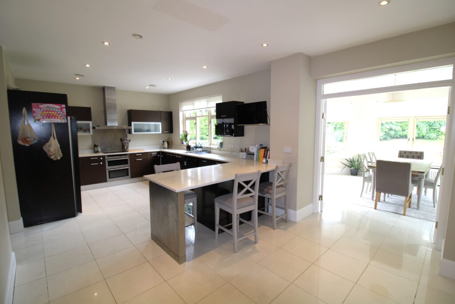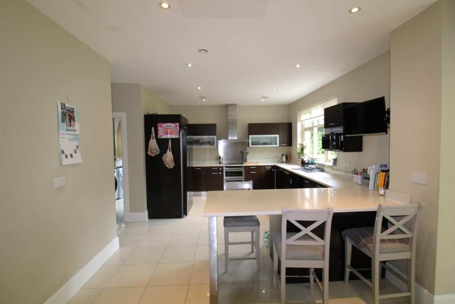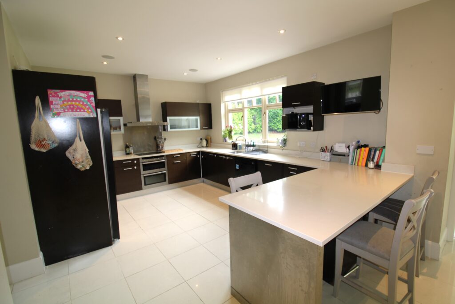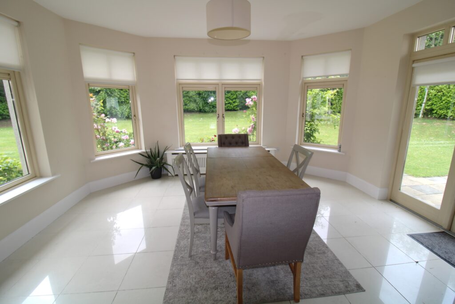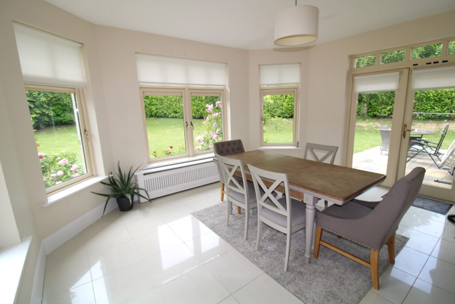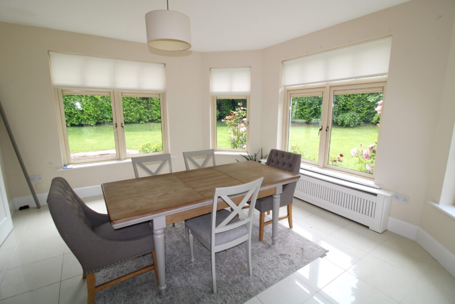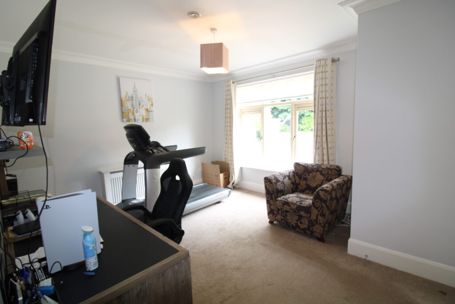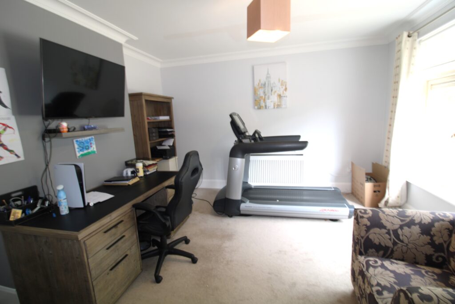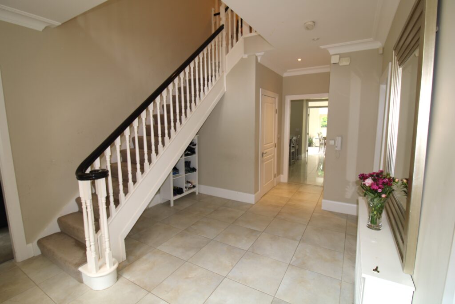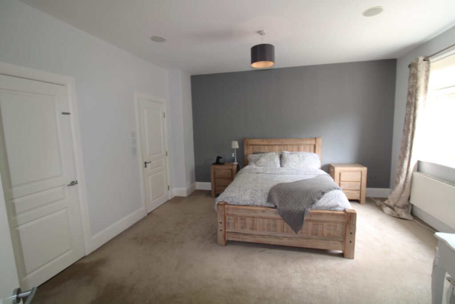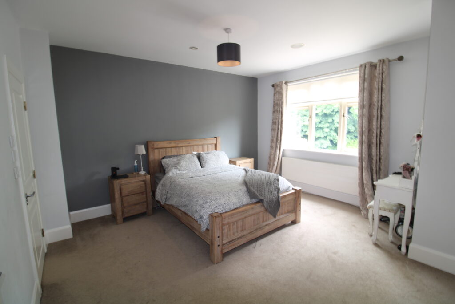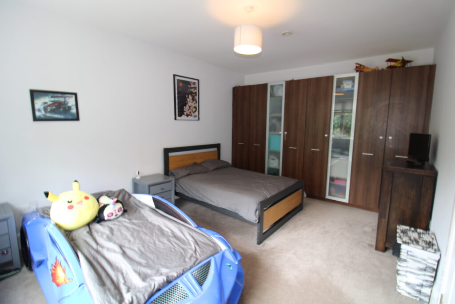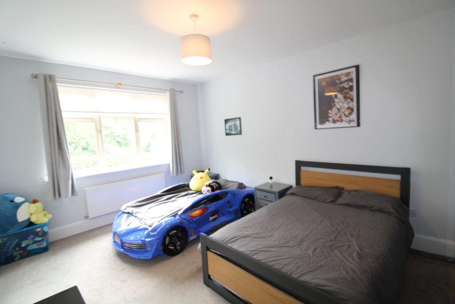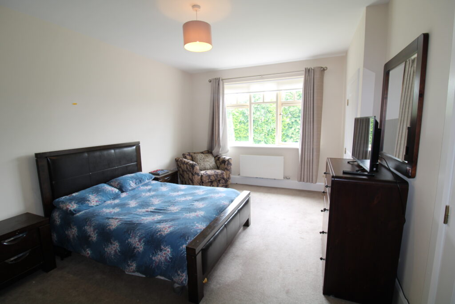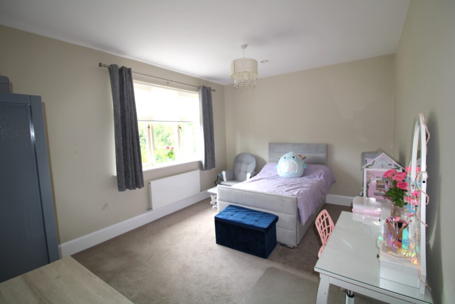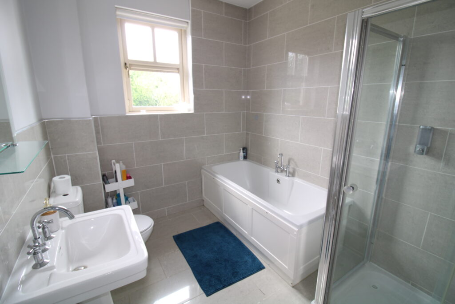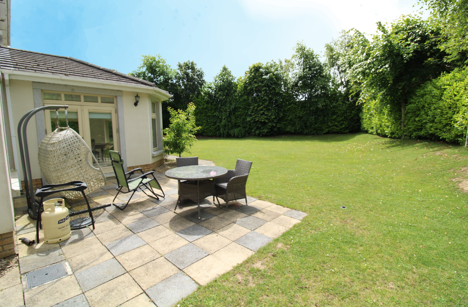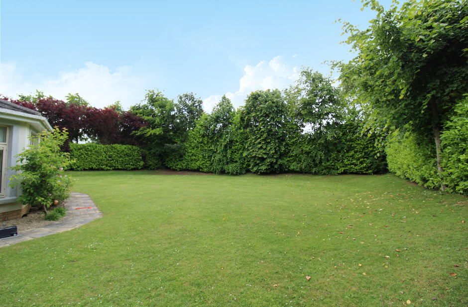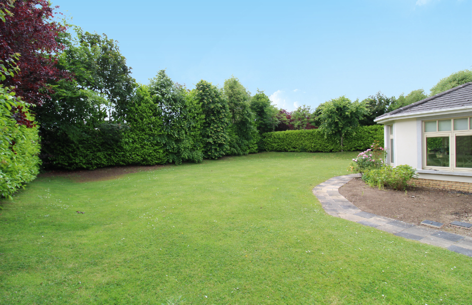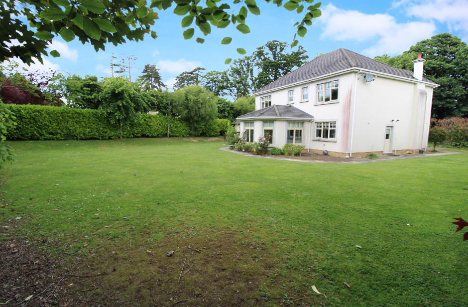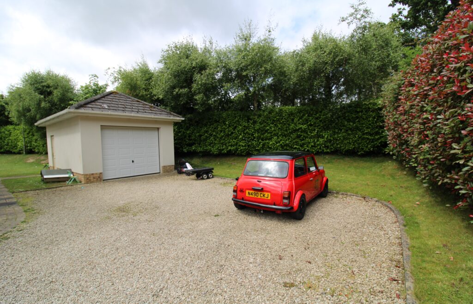A rare opportunity to taste country living with easy access to all amenities the City has to offer. Located in a private gated development 8 Kribensis Manor is situated in a quiet cul-de-sac and is set on c.1/3 of an acre of manicured gardens. This home is designed to maximise space and light featuring large well proportioned rooms offering bright well appointed light filled accommodation with the added benefit of a detached garage to the side.
Decorated to showhouse standards this impressive detached family home offers easy access to all amenities through rail, bus and road networks with Ongar, Clonee and Dunboyne Villages all within close proximity and the N3 and M50 motorways and Dublin Airport easily accessible.
Viewing is highly recommended and by appointment only.
Accommodation
Entrance Hall: with ceramic tiled floor, cloakroom and integrated spotlights, door to…
5.6×3.4m
Lounge: feature limestone fireplace with marble inset and gas fire, solid walnut wood floor and double doors to kitchen…
6.4×4.6m
Dining Room: with feature limestone fireplace with marble inset and double doors to kitchen…
4.8×3.6m
Family Room/Study: with solid walnut wood floor
4.6×4.2m
Kitchen: modern style kitchen with floor and wall mounted units, integrated appliances including oven, hob, extractor fan, wine cooler and American fridge/freezer, breakfast counter with quartz top, tiled floor, integrated spotlights and double doors to…
7.2×3.7m
Sun Room/Dining Area: with tiled floor, large windows overlooking rear garden, double doors to rear patio area
4.6×4.2m
Utility Room: with tiled floor, fitted press units, plumbed for washing machine and dryer, door to rear garden
Guest W.C: with W.C and W.H.B, tiled floor and hot towel rail
Upstairs
carpeted staircase leads to open plan 1st floor landing with feature double doors leading to balcony area overlooking front garden
Bedroom 1: located to the front of the house, carpeted with…
4.9×4.2m
Walk-in Wardrobes: featuring built-in shelves and rails
Ensuite: with shower, W.C and W.H.B, part mirrored tiled walls and tiled floor, hot towel rail
2.6×2.4m
Bedroom 2:
4.9×3.4m
Ensuite: with shower, W.C and W.H.B, hot towel rail, partially tiled walls and tiled floor
2.7×1.2m
Bedroom 3: with built in wardrobes
4.6×3.4m
Bedroom 4:
4.3×3.6m
Bathroom: with bath, double shower unit, W.C and W.H.B, hot towel rail, partially tiled walls and tiled floor
2.9×2.2m
Outside
Front garden with electric gates leading to gravel driveway bordered by mature hedgerows with lawn and mature trees and shrubs
Rear garden is laid out in lawn bordered by mature hedgerows and numerous varieties of mature trees giving total privacy
Detached garage with up and over door and storage facilities
Rear patio area with paved pathways
Services
GFCH
Hardwood double glazed windows and external door
Air circulation system which includes balanced ventilation
Fully alarmed
Intercom system
Local Area Information
Public transport routes that service Kribensis Manor:
Bus: 39/39a/139
Nearby Areas: Dunboyne Village, Clonee Village, Blanchardstown Shopping Centre and St Catherines Park

