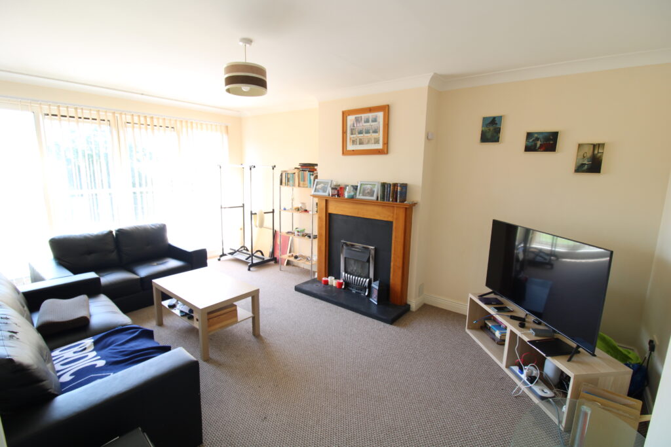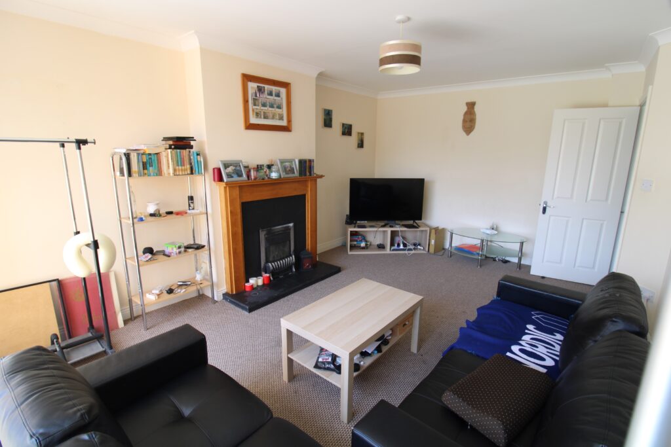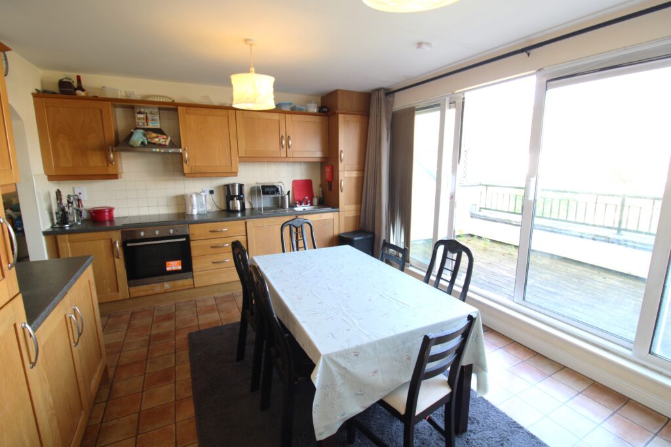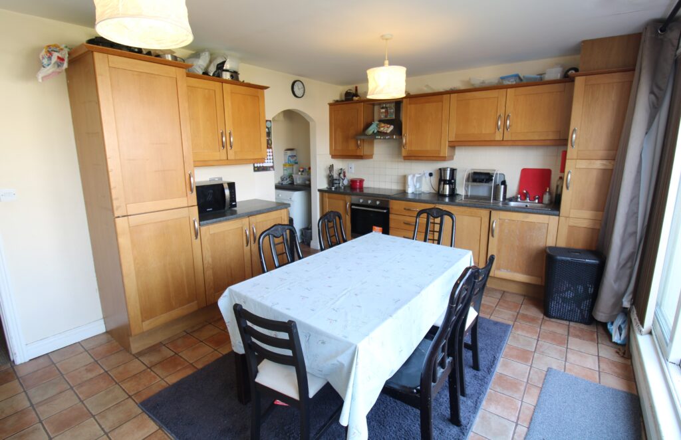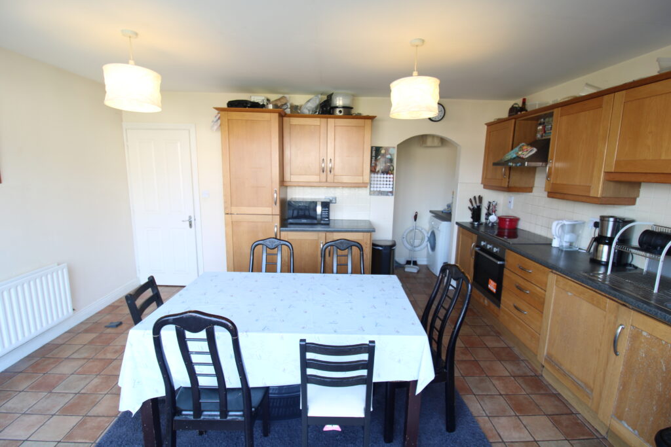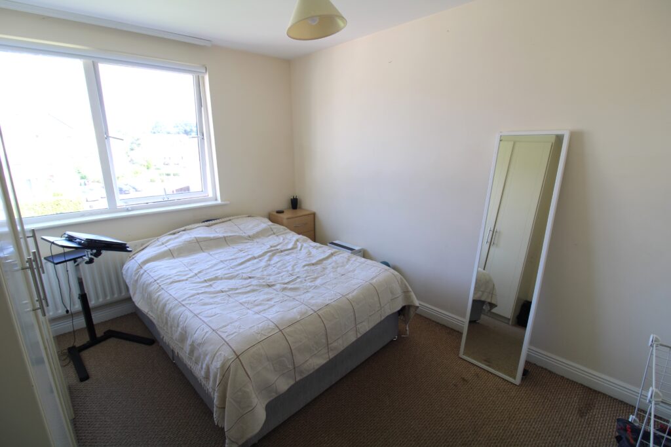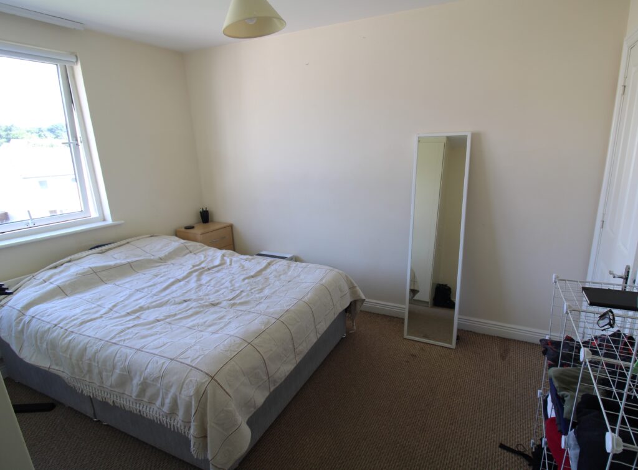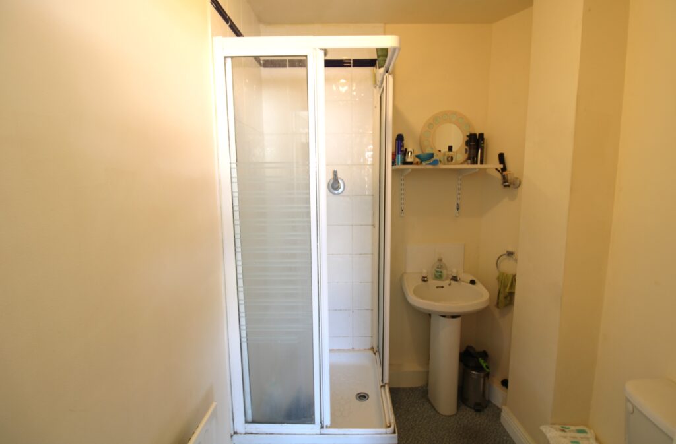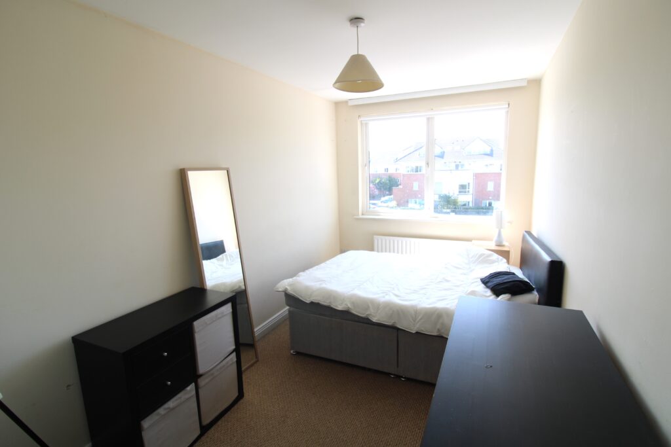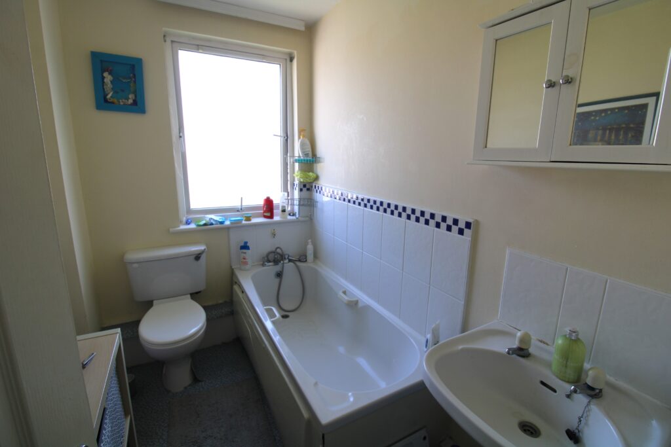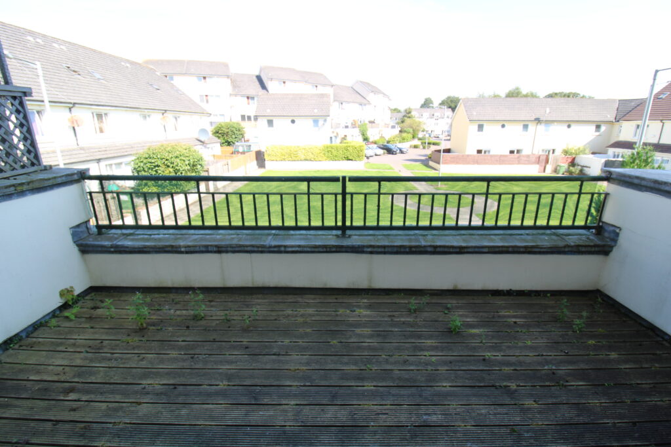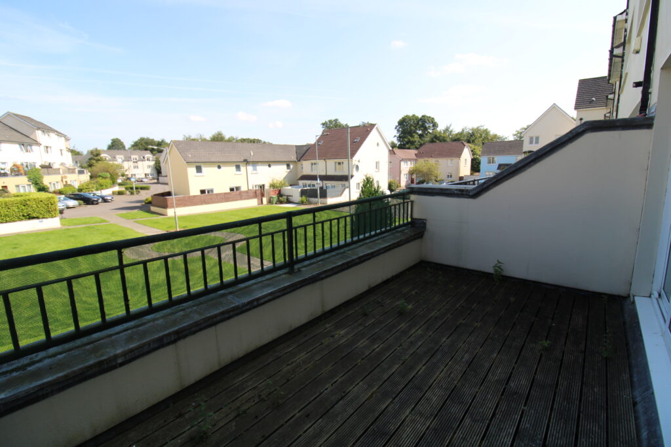Uniquely designed three bedroomed duplex residence with balconies to the front and rear overlooking a large green area. Situated in this popular residential location. This superb home comes to the market in good decorative order with quality extras throughout and large well proportioned rooms maximising space and giving bright light filled accommodation throughout. Location is of the highest order with all amenities within a 5 minute walk including primary and secondary schools, community centre, astro pitch, shops, restaurants, coffee shops, bus links and the new Hansfield Rail Station giving easy access to the City Centre.
Viewing is highly recommended & by appointment only
Accommodation
Entrance Hallway: with carpeted flooring
Lounge: feature fireplace with slate surround and wooden mantle, gas inset fire, carpet flooring and patio door to front balcony
5.4×3.4m
Kitchen/Breakfast Room: modern fitted kitchen with wall and floor mounted units, tiled splash-back, tiled floor, plumbed for dishwasher, oven and hob, patio door to large rear balcony
4.5×3.7m
Utility Area: with fitted under-stairs storage, plumbed for washing machine
1.4×1.5m
Landing: with hotpress and attic access
Bedroom 1: with fitted wardrobes and carpeted flooring
3.7×3.0m
Ensuite: with shower, W.C and W.H.B, partially tiled walls
1.5×1.7m
Bedroom 2: with carpet flooring
4.4×2.4m
Bedroom 3: with fitted wardrobes and carpet flooring
4.5×2.4m
Bathroom: with bath, W.C and W.H.B, partially tiled walls
2.6×1.8m
Outside
Permit car-parking to front
Balcony area off lounge
Large balcony to the rear overlooking green area
Services
GFCH
PVC double glazed windows
Annual management fee c.€
Local Area Information
Public transport routes that service Ongar:
Bus: 39/39a/139 and Rail: Hansfield Rail Station
Nearby Areas: Ongar Village, Clonee and Blanchardstown Shopping Centre


