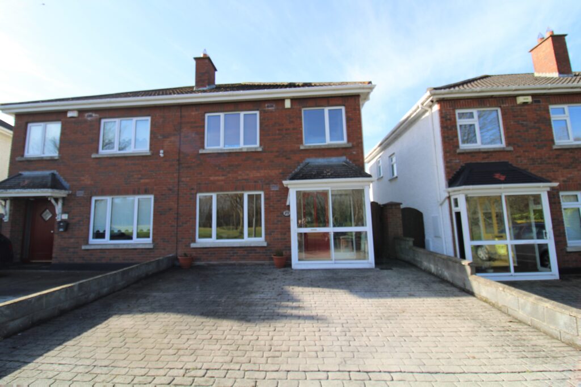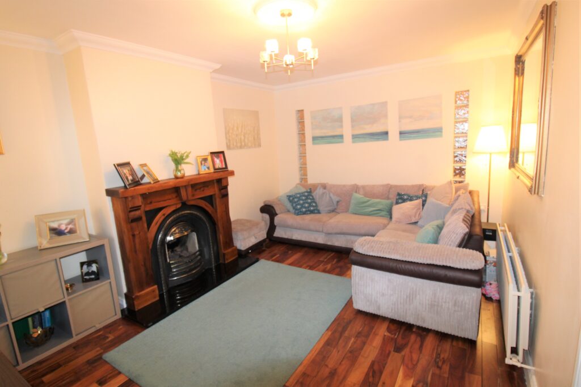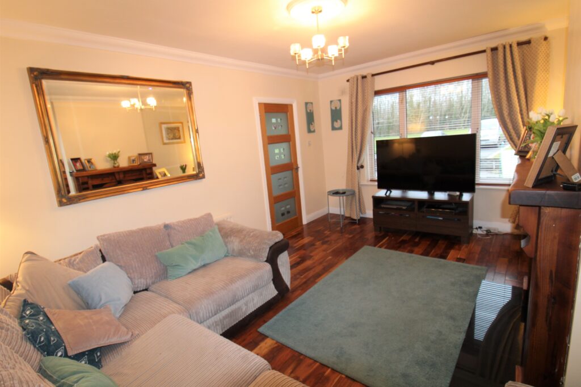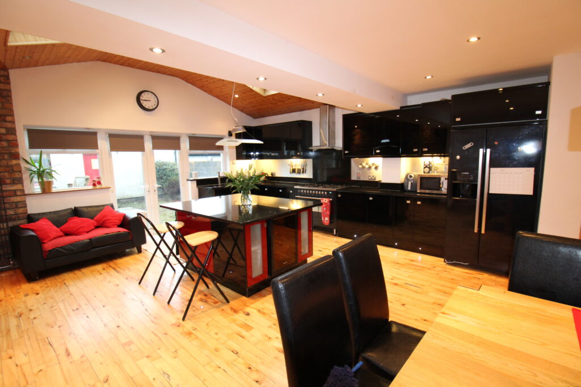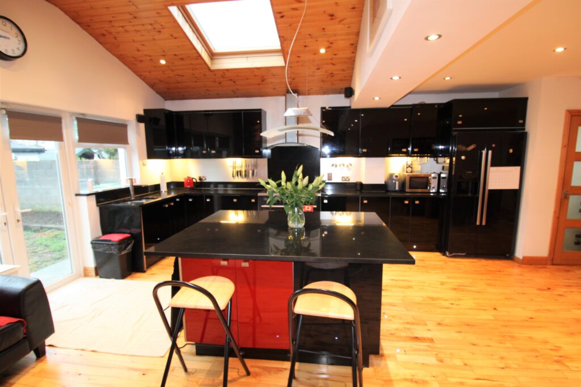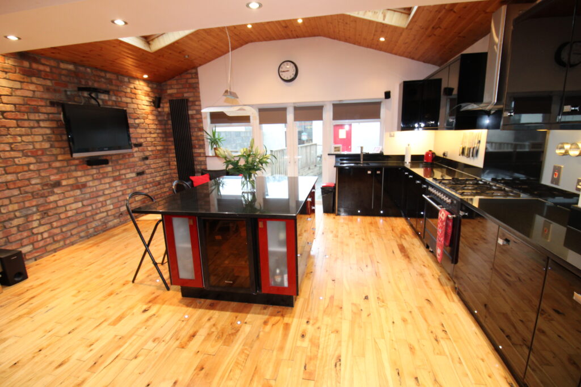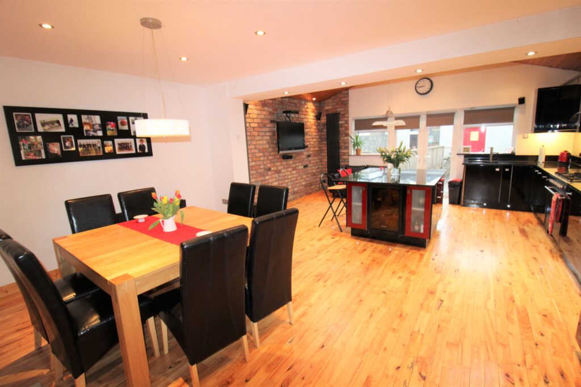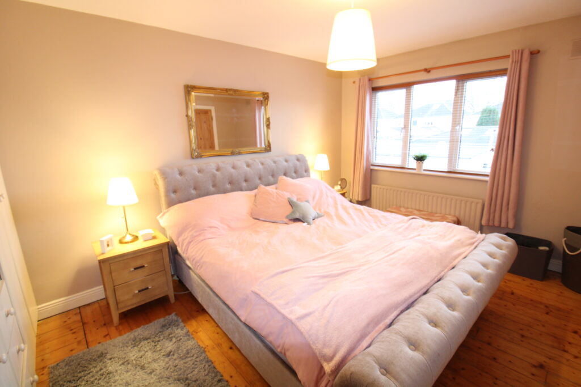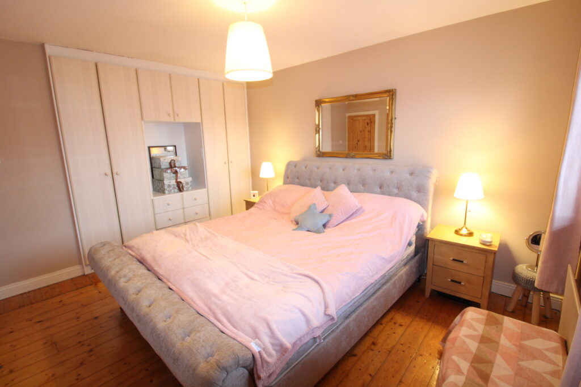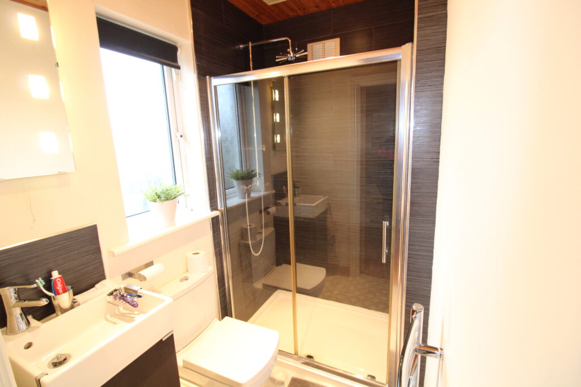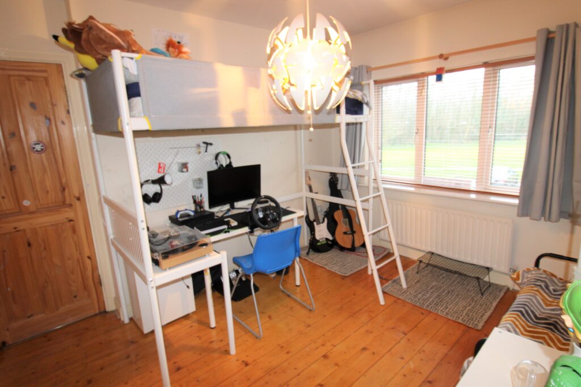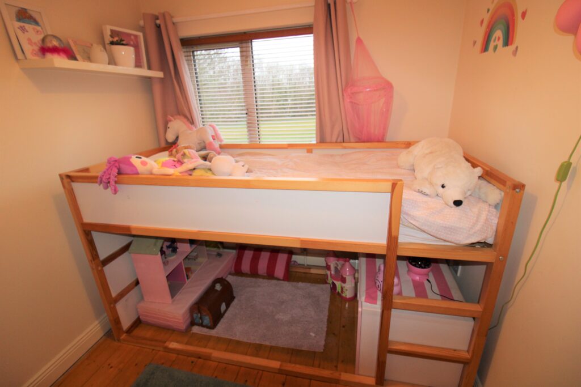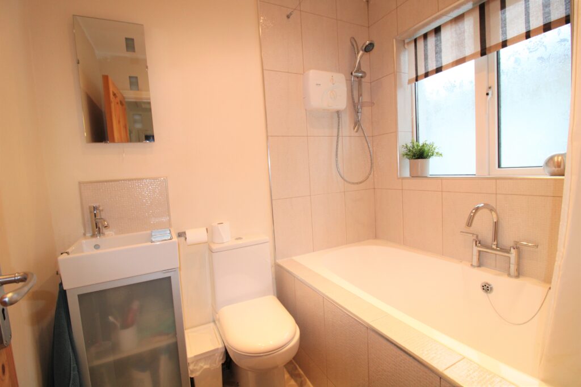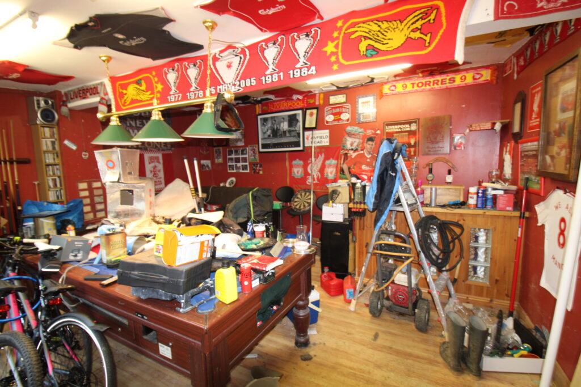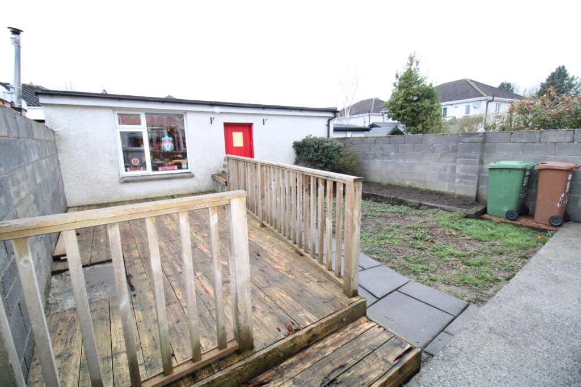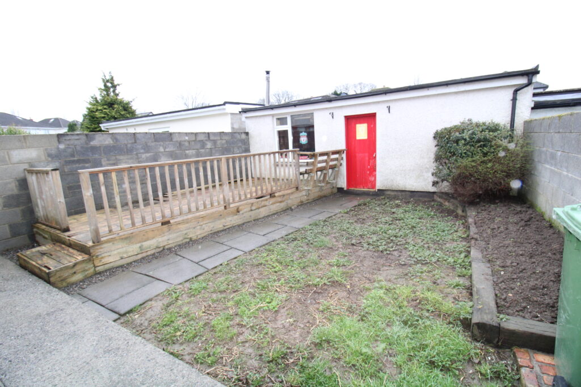Stunningly presented and tastefully extended at the rear this unique family home is perfectly located at the end of a quite cul-de-sac overlooking a large green with south facing aspect at rear. This home incorporates a large kitchen extension at the rear with concrete garden shed and internally boasts numerous extras all maximising space and light. Decorated to showhouse standards this superb residence is only minutes walk from all major amenities including quality schools, shops, bus links, Ongar and Clonee Villages and gives unhindered access to the M3 motorway.
Viewing is highly recommended and by appointment only.
Accommodation
Entrance Porch: with tiled floor and sliding door
Reception Hall: with solid walnut wood floor, wooden wall panelling and under-stairs storage
Lounge: with feature cast iron fireplace, solid wood surround, gas fire, solid walnut wood floor and feature glass block inset wall
5.4×3.3m
Dining Room: with solid red birch wood floor, opening to.
6.3×4.0m
Kitchen/Breakfast Room: extended with modern black wall and floor fitted kitchen incorporating a granite worktop and splash-back, integrated range cooker with gas hob, feature breakfast island with built in presses, wine cooler and granite worktop, pitched roof with wood ceiling, Velux windows and integrated spotlights, patio door to south facing rear garden
Utility Room: with tiled floor, plumbed for washing machine and dryer, door to rear garden
4.6×1.6m
Guest W.C: with W.C and W.H.B, wood panelled walls and solid wood floor
Bedroom 1: with built in wardrobes and wooden floorboards
4.1×3.3m
Shower Room: double shower with power shower, W.C and W.H.B, hot towel rail and integrated spotlights
Bedroom 2: with built in wardrobes and wooden floorboards
3.5×3.1m
Bedroom 3: with built in wardrobes
2.6×2.3m
Bathroom: with bath, electric shower, W.C and W.H.B, fully tiled floor and partially tiled walls
Outside
Front garden walled with fully cobble-locked driveway overlooking a large park
Rear garden walled with south facing aspect laid out in lawn with steps to large raised timber decking area, bordered by mature flowerbeds
Garden shed (c.5.1×4.6) suitable for home office/playroom with ESB and water, incorporating common area and separate w.c and w.h.b
Services
GFCH
Alarm
PVC double glazed windows
Local Area Information
Public transport routes that service Littlepace:
Bus links 270 and 70
Nearby Areas: Clonee, Ongar Village and Blanchardstown Shopping Centre

