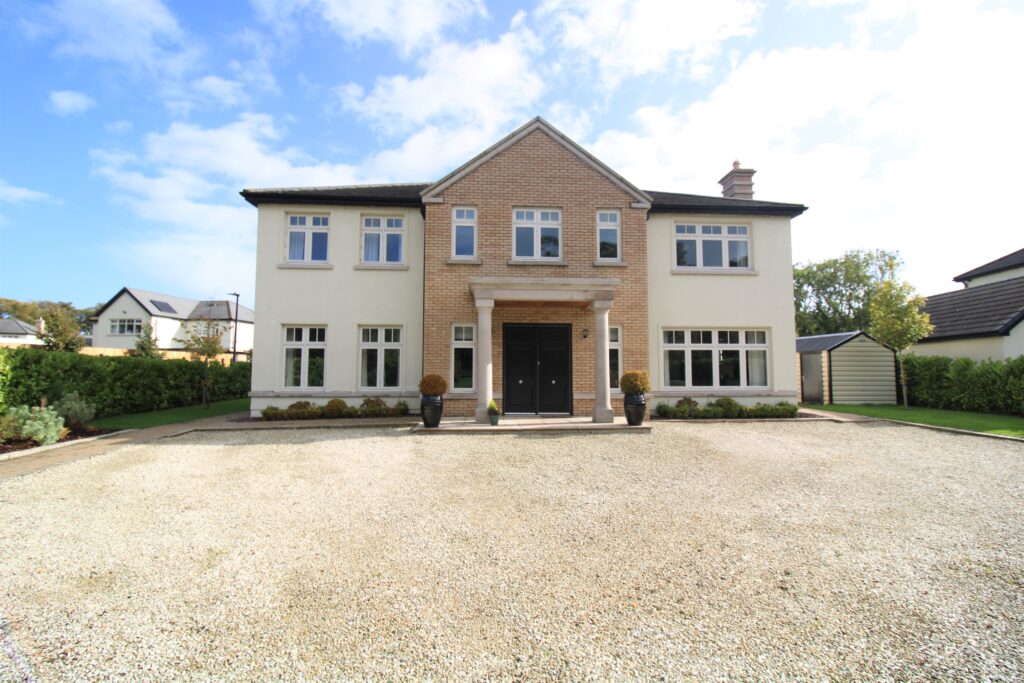24 Holsteiner Park, Clonee, Dublin 15

- P.O.A
- 5 bedrooms

A stunning home in a gated community combining a quality location and offering a wealth of luxurious accommodation, boasting a beautiful interior in one of the areas premier locations. This superbly spacious detached family home boasts numerous architectural features, is meticulously maintained and complimented with bright spacious well appointed light filled rooms throughout.
This home enjoys a premier site with extra large private rear garden and offers convenience to the City Centre with rail and bus links and also is within walking distance of all local amenities including shops, numerous sports clubs with the N3 interchange and Blanchardstown Centre easily accessible.
Viewing is highly recommended and by appointment only.
Accommodation
Entrance Hall: open plan with solid herringbone wood floor, contemporary timber stairs with dark stained hardwood handrail, full beaded wall panelling, built in cloakroom and storage, integrated spotlights
Lounge: feature marble fireplace with black granite hearth, engineered wood floor and double doors to…
Dining Room/Family Room: L shaped with two sets of double French doors leading to rear garden, integrated ceiling spotlights and tiled floor
Kitchen: featuring Shaker designer fitted kitchen with quartz worktops and splash-back, breakfast counter, tiled floor, integrated electric appliances including extractor fan, double oven, hob and fridge/freezer
Mud Room: with tiled floor, fitted cabinets, presses and cloakroom, separate door to front and rear gardens
Utility Room: with tiled floor, plumbed for washing machine
Family Room/Play Room: with double window, engineered wood floor and integrated spotlights
Guest W.C: with W.C and W.H.B
Master Bedroom Suite: with integrated spotlights and full beaded wall panelling
Dressing Room: with fitted shelves and rails
Ensuite: double shower with decorative lighting, W.C and W.H.B, hot towel rail, partially tiled walls and tiled floor, Villeroy & Boch fittings
Bedroom 2: with built in wardrobes
Ensuite: with double shower, W.C and W.H.B, hot towel rail, partially tiled walls and tiled floor, Villeroy & Boch fittings
Bedroom 3: with built in wardrobes
Ensuite: with double shower, W.C and W.H.B, hot towel rail, partially tiled walls and tiled floor, Villeroy & Boch fittings
Bedroom 4: with built in wardrobes
Bedroom 5: with built in wardrobes
Bathroom: with bath, double shower, W.C, twin W.H.B, hot towel rail, partially tiled walls and tiled floor
Outside
Front garden railed and hedged with sweeping decorative stone driveway and laid lawn to the
side
Rear garden laurel hedged and fenced, lawn with large private granite patio area
Services
High efficiency air to water recycling electric central heating system
Fully alarmed
Designer shaker kitchen units combined with quartz stone worktop and splash-back
Double glazed prestige Nordic pine windows accompanied by natural granite window cills
All bathrooms are finished to a high quality standard with Villeroy & Boch sanitary ware
Floor to ceiling built in wardrobes in all bedrooms
Concrete floors on 1st floor
Downlighters in all ground floor rooms
Underfloor heating on ground floor
Local Area Information
Public transport routes that service Holsteiner Park:
Bus: 39/39a/139
Nearby Areas: Dunboyne Village, Clonee Village, Liffey Valley Shopping Centre, Blanchardstown Shopping Centre and St Catherines Park
